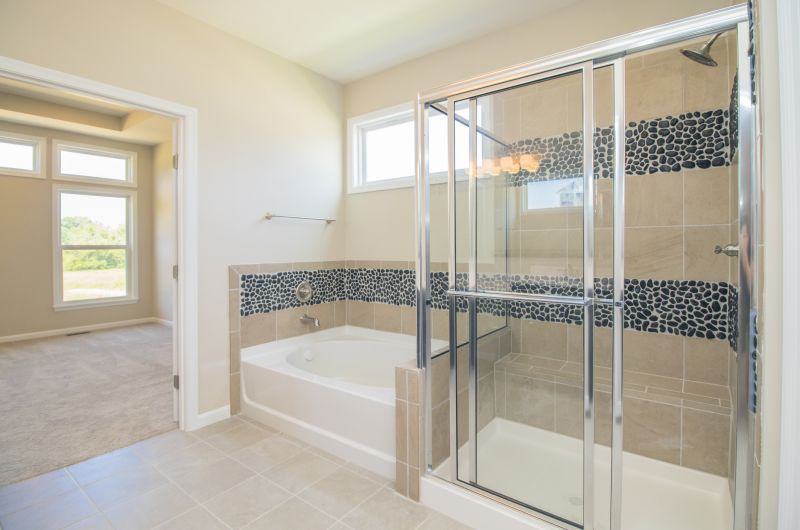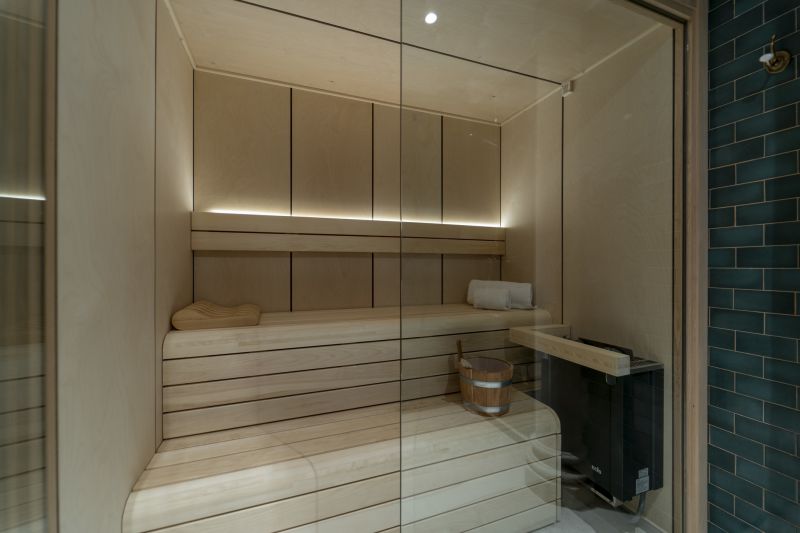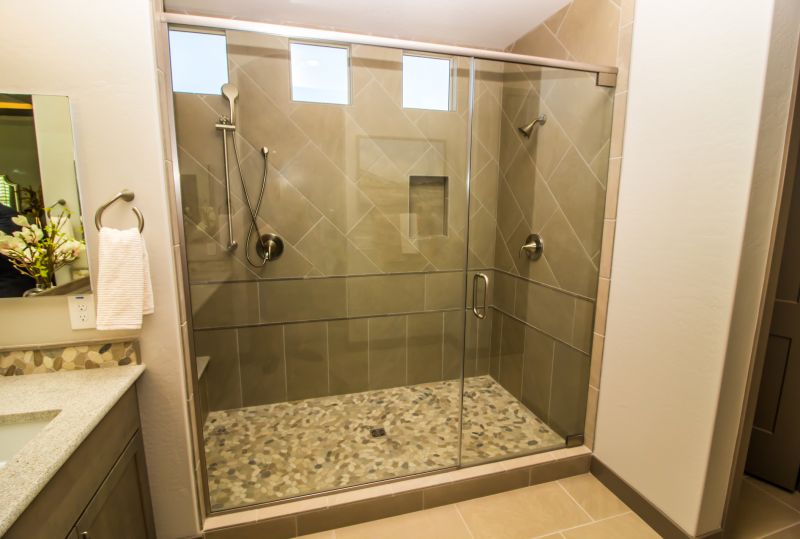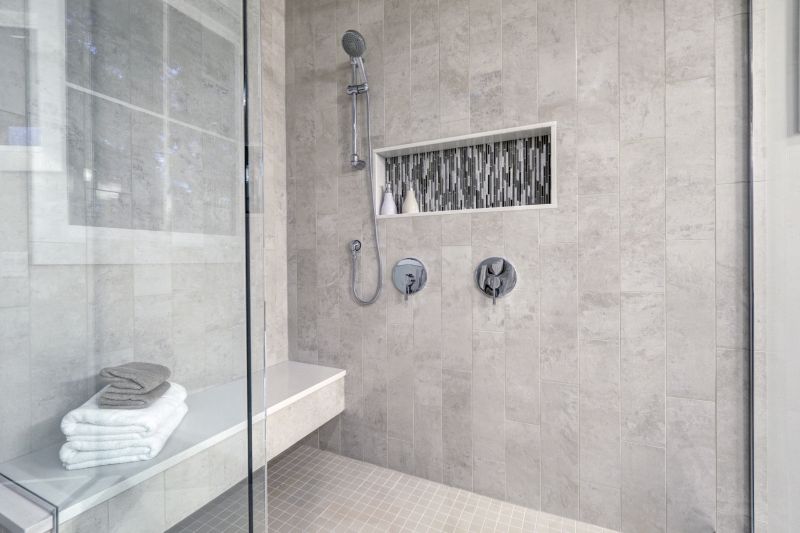Designing Small Bathroom Showers for Better Use
Corner showers utilize space efficiently by fitting into a corner, freeing up room for other fixtures. They often feature glass enclosures that open up the visual space and reduce clutter.
Walk-in showers with frameless glass create an open feel, making small bathrooms appear larger. They often incorporate built-in niches for storage and minimal hardware for a sleek look.

Sliding doors are ideal for small bathrooms as they do not require extra space to open outward, saving room and preventing obstruction.

Incorporating a bench into a small shower enhances comfort and provides additional storage options, making the space more functional.

Glass enclosures help to visually expand the space, creating a seamless look that makes small bathrooms feel less confined.

Built-in niches maximize storage without taking up extra space, keeping toiletries organized and accessible.
| Layout Type | Advantages |
|---|---|
| Corner Shower | Maximizes corner space, ideal for small bathrooms |
| Walk-In Shower | Creates an open feel, easy to access |
| Sliding Door Shower | Saves space by eliminating door swing |
| Shower with Bench | Provides comfort and extra storage |
| Niche Storage | Optimizes space for toiletries |
Materials and fixtures play a crucial role in small bathroom shower layouts. Light-colored tiles and transparent glass can make the space appear larger and more inviting. Minimal hardware and frameless glass options reduce visual clutter, contributing to a cleaner, more open environment. Thoughtful placement of fixtures, such as showerheads and storage, ensures that the layout remains practical and accessible.
Innovative ideas for small bathroom showers include incorporating multi-functional elements like fold-down seats or integrated shelving. These features optimize limited space and add convenience. Additionally, choosing space-efficient fixtures, such as compact shower controls and sliding doors, helps maintain a streamlined appearance. Proper planning and creative use of available space are essential for achieving a balanced and functional shower layout.
Design considerations for small bathroom showers also involve lighting and ventilation. Adequate lighting enhances the sense of openness, while proper ventilation prevents moisture buildup and maintains a fresh environment. Combining these elements with smart layout choices results in a small shower area that is both practical and visually appealing, making the most of every square inch.
Ultimately, small bathroom shower layouts require a thoughtful approach to space utilization and aesthetic appeal. By selecting appropriate configurations and features, it is possible to create a shower space that is functional, stylish, and comfortable. Whether opting for a corner shower, walk-in design, or innovative storage solutions, careful planning ensures that small bathrooms can meet both practical needs and design preferences.

